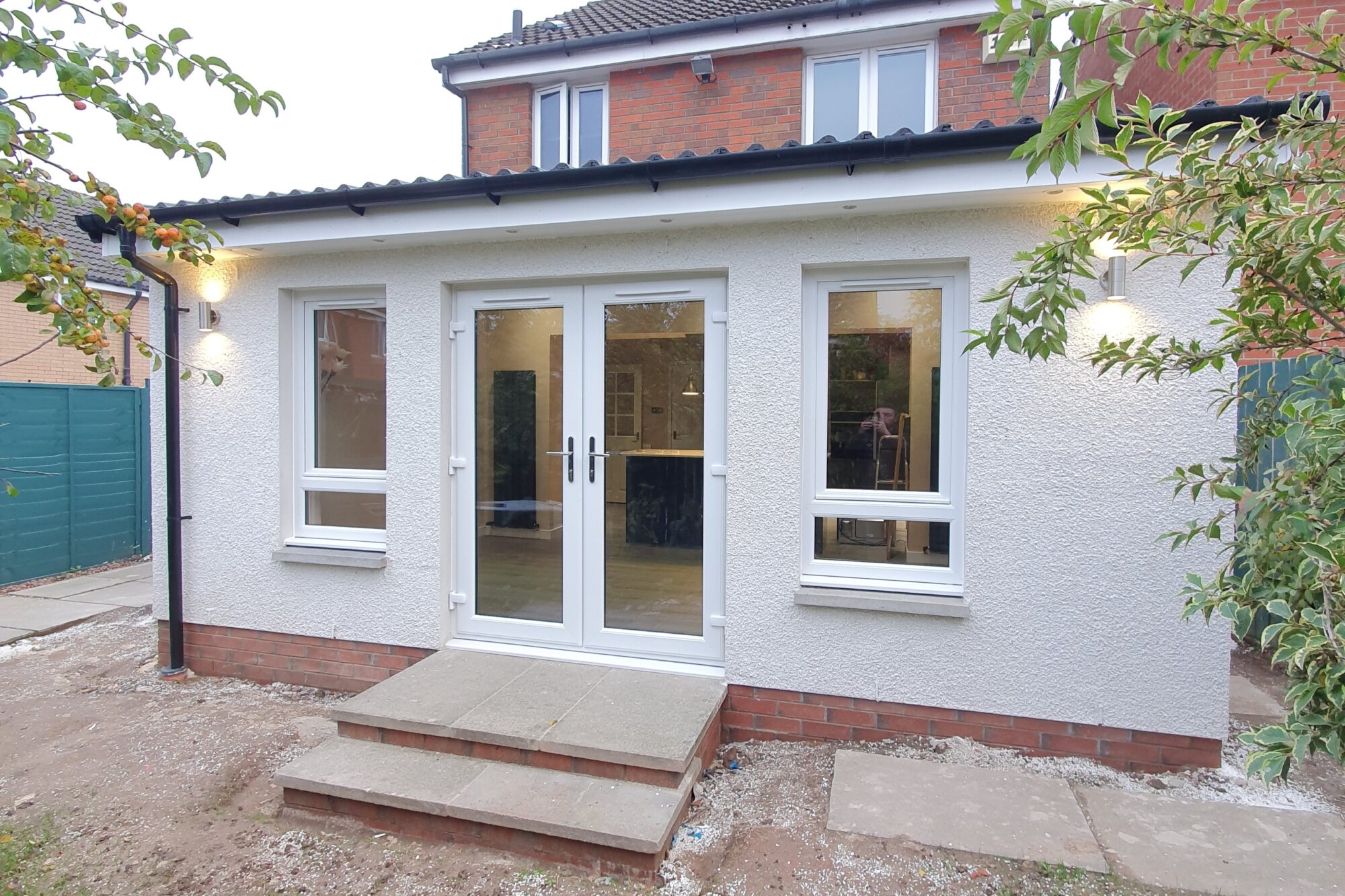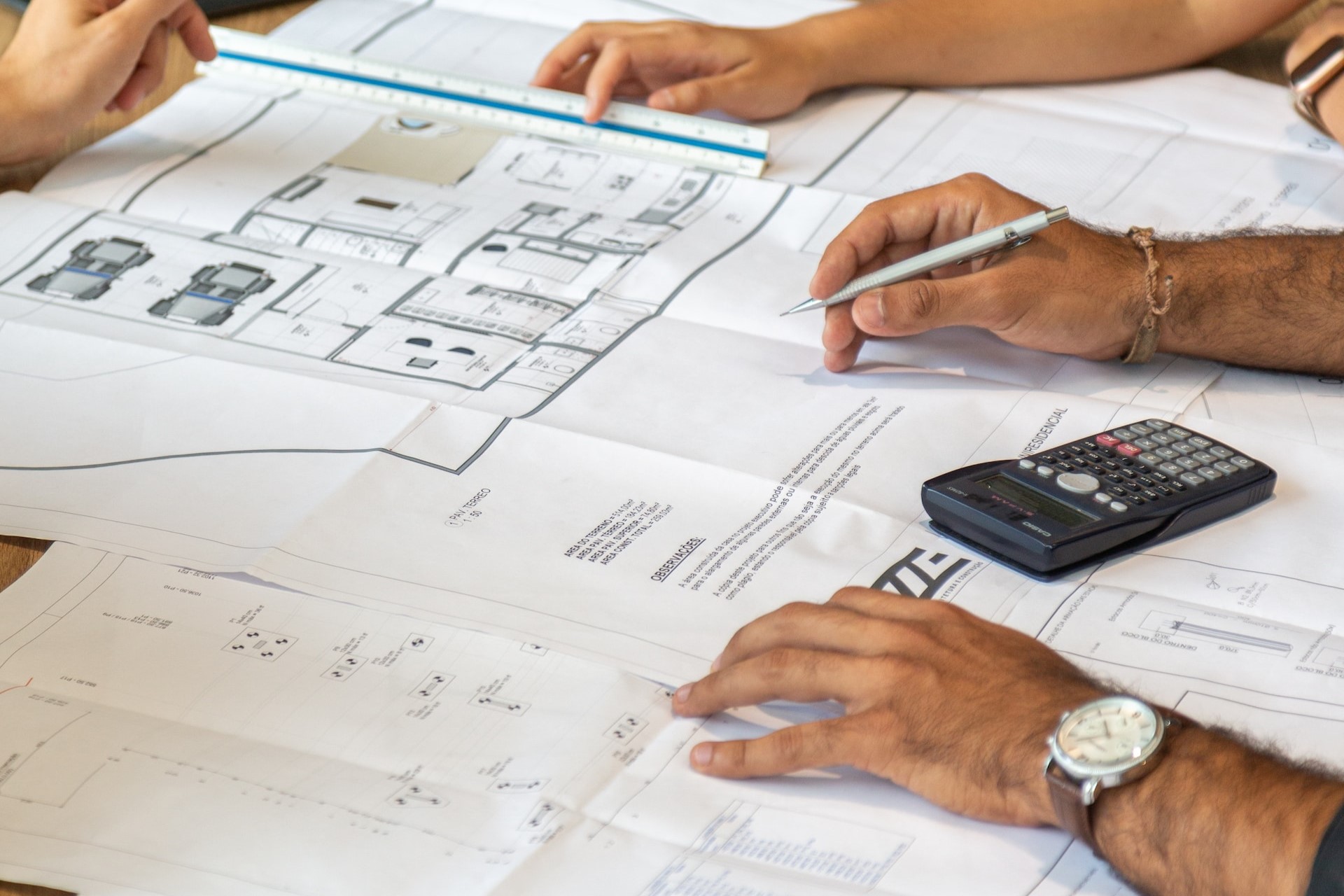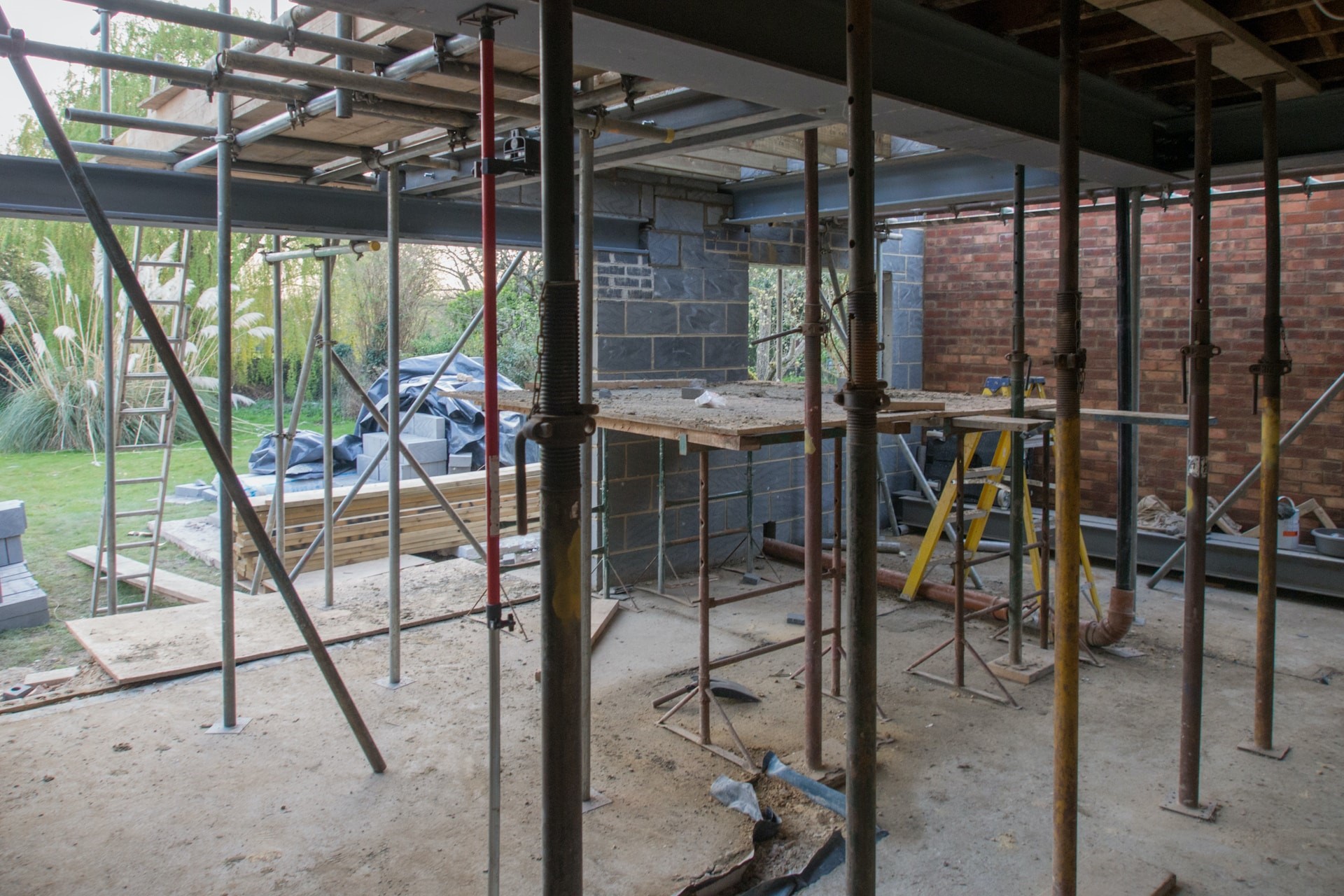
19 Jun A Guide to Planning Your Home Extension
Planning a home extension requires careful consideration and organisation to ensure a successful and well-executed project. Here at OrrWood, we have many years of experience helping our customers plan and execute successful home extensions of all sizes, styles and finishes. So we’ve put together a step-by-step guide for planning your home extension to provide you with insight into the process. As well as the requirements when working with a reliable building contractor.
Planning a Home Extension
Determine your Goals and Needs
Identify the specific reasons for extending your home and the desired outcomes. Considering your current and future needs is an important part of the process. Such as additional living space, functionality, or aesthetic improvements. Are you looking to add more living space, create a specific room, or enhance the overall functionality of your home? The more clarity you have around what you’re looking to achieve, the easier it becomes to convey this to a professional.
Assess Your Property
Evaluate the feasibility of an extension by considering factors like available space, property layout, and local regulations. Identify potential areas for an extension by considering the available space, property boundaries, access points, and any existing structures that might impact the design. Also consider if there are homes similar to yours that have been extended in a similar way, perhaps on your street or in the local area. Looking here can provide a source of inspiration on what planners may approve.
Set a Realistic Budget
Determine your budget for the project, considering construction costs, design fees, permits, materials, and any additional expenses that may arise. Research average costs for similar projects to get a rough estimate.

Research Local Regulations
Check with your local building authority to understand the regulations, permits, and approvals required for your extension project. Familiarise yourself with setback requirements, zoning restrictions, and any design guidelines as well as typical timescales.
Working with Building Contractors
Hiring Professionals
Engage the services of professionals such as architects, designers, and builders. Seek recommendations and conduct interviews to find experienced and reputable individuals or firms. Our blog post titled 7 Tips for Hiring a Tradesman is also a great starting point.
Finding an experienced contractor to carry out the construction is an extremely important part of the planning process. The success of your contractor will either help or hinder your project outcomes. Meet your contractor in person before making a decision. They should offer free quotes and site visits. Also, review their portfolios of recent work, and check references before making a decision.
We’ve provided home extensions and garage conversions in the Glasgow and Lanarkshire areas of Scotland and will be happy to provide references upon request.
Consider Structural Requirements
Engage a structural engineer to assess the structural integrity of your existing home and determine the requirements for the extension. This includes ensuring proper foundation support and load-bearing considerations.
Designing Your Home Extension
Hire an architect or designer with experience in home extensions to help you develop a design that meets your goals and complies with local regulations. They will provide expertise in maximising space, ensuring structural integrity, and creating a cohesive design.
Work closely with your architect or designer to develop a design that meets your goals and complements your existing home. We’ve completed both modern contemporary extensions on new build properties as well as more traditional extensions on heritage properties. We can be flexible on the design and finish and will work with you and your architect to bring your ideas to life.
When designing your extension it’s worth considering factors like space utilisation, aesthetics, natural light, ventilation, and flow between existing and new spaces. Have your architect create detailed plans, including floor plans, elevations, and structural considerations.
Plan for Utilities and Services
Evaluate if your existing utilities and services, such as electrical and plumbing can accommodate the extension. Determine if upgrades are necessary and include them in your plans.

Obtain Necessary Permits
Check with your local building authority to determine the permits and approvals required for your extension. Submit the necessary documentation, including architectural plans, engineering reports, and any other required paperwork. Allowing you to obtain planning permissions and permits from the local authorities. Ensure you allow sufficient time for the approval process.
Completing Your Home Extension
Select Materials and Finishes
Research and choose the materials, fixtures, and finishes for your extension. Consider factors like durability, aesthetics, maintenance requirements, and compatibility with your existing home.
Construction and Project Management
Collaborate with your contractor and project manager to ensure the smooth execution of the construction process. Regularly communicate with the project team, review progress, and address any issues or changes that may arise. Conduct regular site inspections to ensure compliance with design specifications, quality standards, and safety regulations. Maintain regular communication with all parties involved in the project, including your architect, builder, and contractors. Keep records of discussions, changes, and agreements for reference.
Finishing Touches and Interior Design
Some of our customers choose to coordinate with interior designers to plan the finishes, fixtures, and aesthetics of the extended space. Select materials, colours, and furnishings that align with your vision and create a cohesive look with the existing home. At OrrWood we support your vision by providing experienced and skilled tradesmen to apply quality finishes to each and every job we undertake.
Completion
Once construction is finished, conduct a final walkthrough with your contractor to ensure all aspects of the project are completed to your satisfaction. Obtain any necessary certifications or occupancy permits from local authorities. Finally, move into and enjoy your expanded and enhanced home.
Planning an Extension to Your Home
Remember, planning a home extension requires careful attention to detail, collaboration with professionals, and adherence to local regulations. Take the time to thoroughly research and plan each step and get clear on your vision. The better you plan and prepare for your home extension, the faster you’ll successfully reach your desired project outcome.
It’s worth noting that this guide to planning your home extension is just a starting point and the process may vary depending on your location, local regulations, and the complexity of your project. However, it’s crucial to consult with professionals and obtain the required permits and approvals before starting any construction work.
We hope this guide to planning your home extension has been helpful. If you’d like to arrange a free quote for a home extension in Glasgow and surrounding areas or chat with our team, please don’t hesitate to contact us. We look forward to supporting you in bringing your vision to life.

